Photos
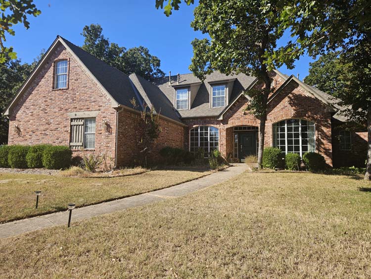
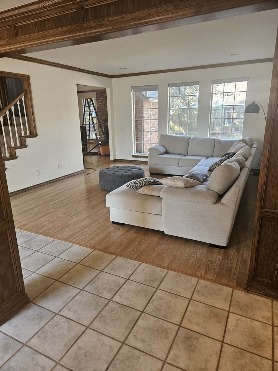
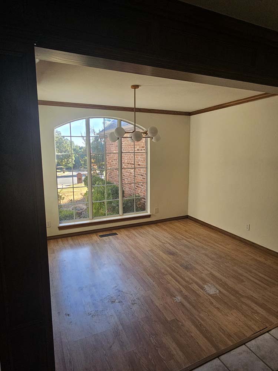
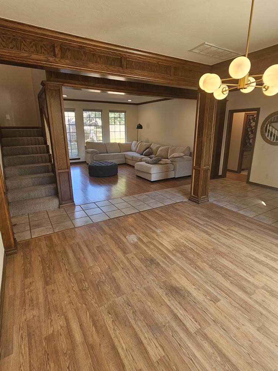
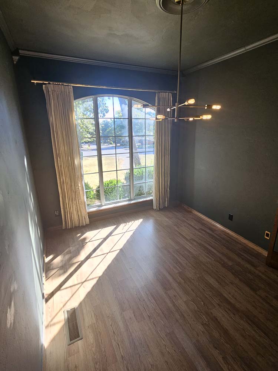
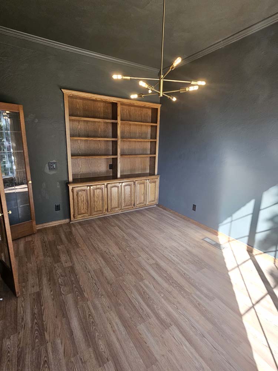
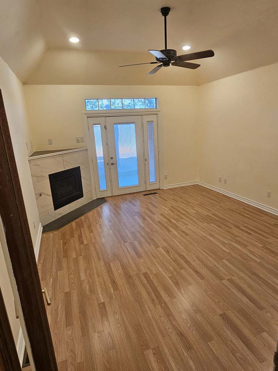
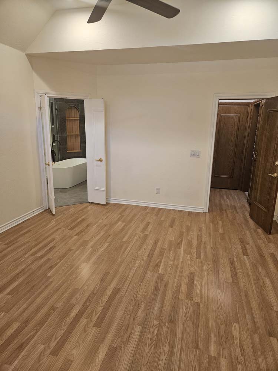
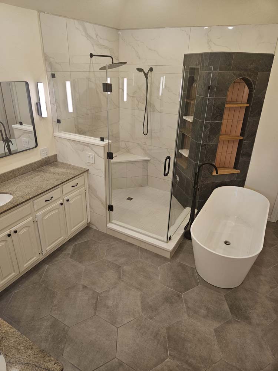
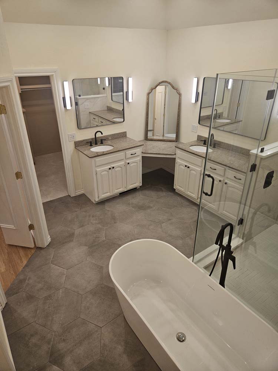
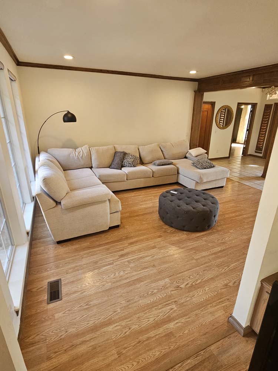
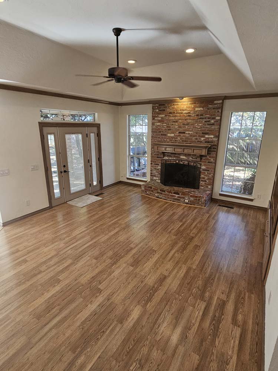
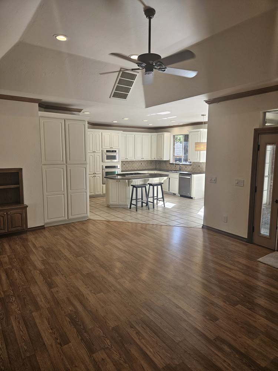
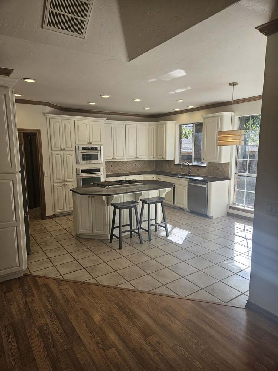
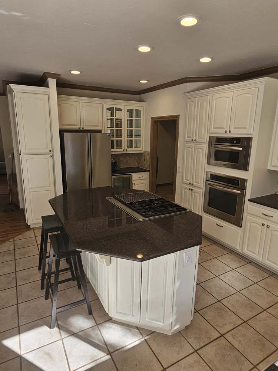
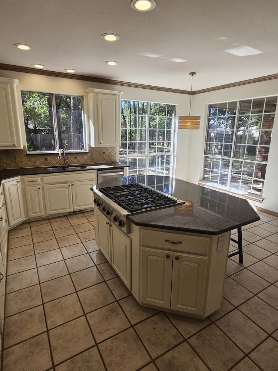
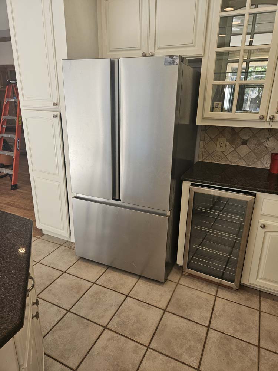
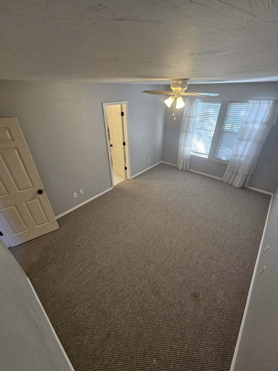
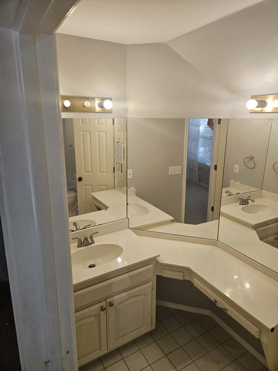
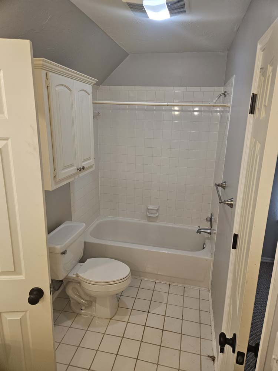
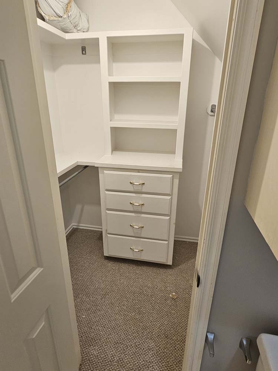
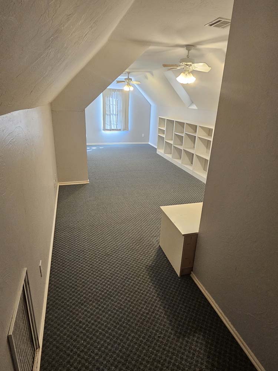
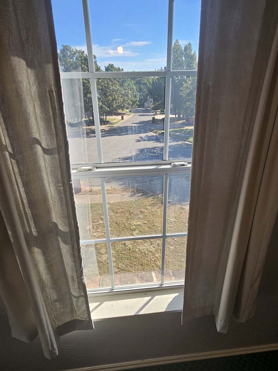
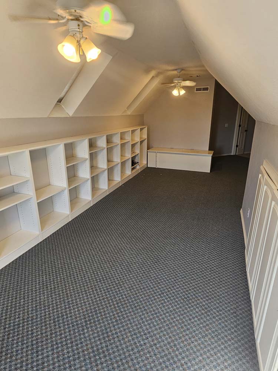
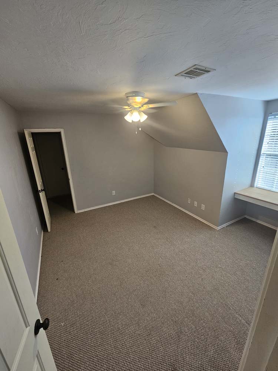
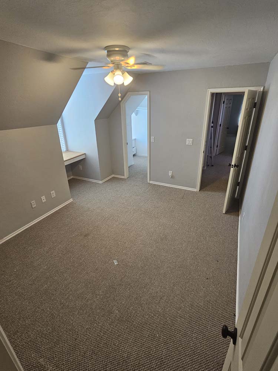
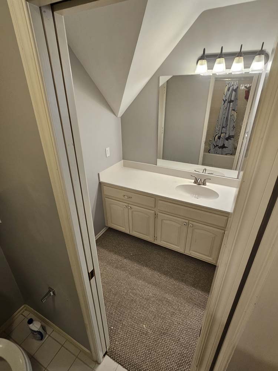
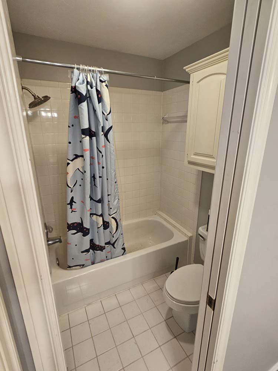
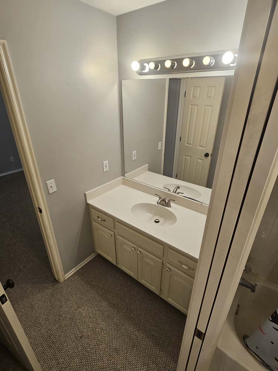
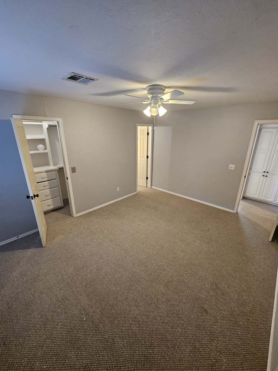
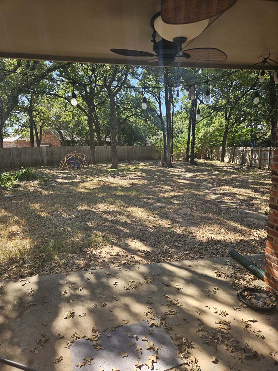
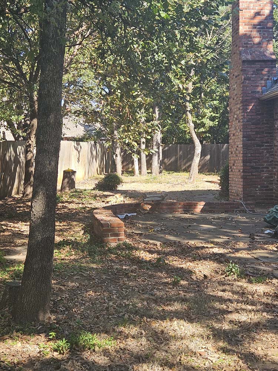
Home Information
Highlights
- Ground floor primary suite with walk-in closets and luxuriously remodeled ensuite bath
- Two living rooms + Office/Study + Playroom + Dining room + Tiled laundry room with dog-door
- Updated kitchen with granite countertops and stainless appliances
- New pex supply lines + Whole-house water softener and filter + New AC
- Large, fenced backyard with covered patio
- Quiet cul-de-sac location in the desirable Huntwick II neighborhood
- Minutes from shopping, entertainment, schools, UCO campus, medical offices, and Lake Arcadia
- Quick access to I35
- Cox Cable and ATT Fiber both available
Description
In a quiet cul-de-sac in the heart of the desirable Huntwick neighborhood, sits this spacious 3400 sf family home featuring four generous bedrooms, two living areas, a dining area, a breakfast area, a remodeled kitchen, an office/study, and a playroom over a three car garage.
Boasting high ceilings, beautiful wood trim, wonderful natural light, and numerous built-ins, this home has a smart balance of old bones and modern upgrades.
From the entry foyer is a large open living room and dining area. Connected to the right side of the foyer are french doors leading into the office/study. Also connected to the entry is a short hallway with a coat closet, a whimsical powderoom, and the door to the primary bedroom.
The spacious primary bedroom features a gas fireplace, trayed ceiling, a door to a backyard patio, and a set of double doors leading to the en suite bathroom which has been entirely remodeld and features an embarrisingly large shower, free-standing tub, granite counters, dual sinks, and two walk-in closets with built-in drawers and shelves. The sloped, double-height ceiling with its large skylight and dimmable lighting enhance the feeling of luxury.
The other three bedrooms are upstairs, each with their own walk-in closets with built-ins. One bedroom has a full en-suite bathroom while the other two bedrooms share a full bath but have separte sink rooms. Also upstairs is an adorable playroom spanning the full length of the 3-car garage.
Back downstairs there is the tiled launry room with its own sink, ample shelving, and door to the backyard. Next to the laundry room is the remodled kitchen and breakfast area which open up to the den. The kitch has a stainless oven, stainless gas grill in its enormous island, lovely cabinets, and an excellent view over the backyard.
The back yard has a large half-covered patio, a second patio off of the primary suite, and plenty of room for activities. The lot is nearly a half-acre with beautiful mature trees, an in-ground sprinkler system, and bountiful gardening opportunities.
This home has the space both inside and out for hosting get-togethers or to just getting away.
The upgrades to the home are not all cosmetic. Updates include all new pex water supply lines, a whole-whole-house water filter/softener, new AC condensor unit, new air handler, expanded attic access, and updated fixtures.
Schedule your showing today!
Contact
Owner: Drew Cashion
Email: 2300FoxwoodCircle@gmail.com
Phone: (405) 349-3969
Private showings available by appointment.